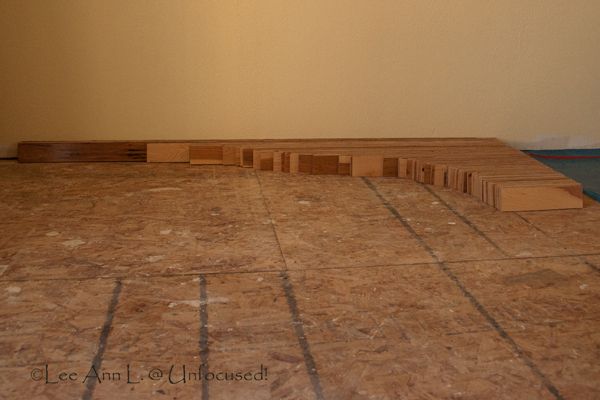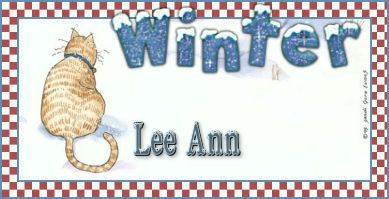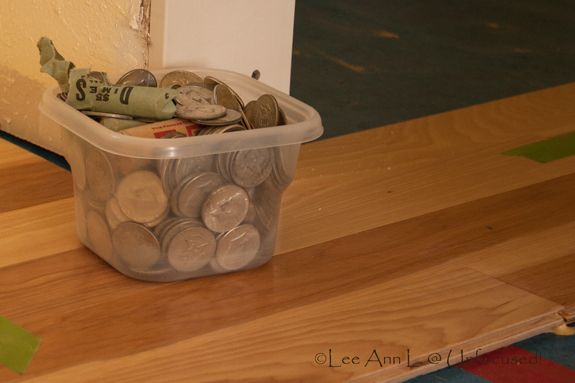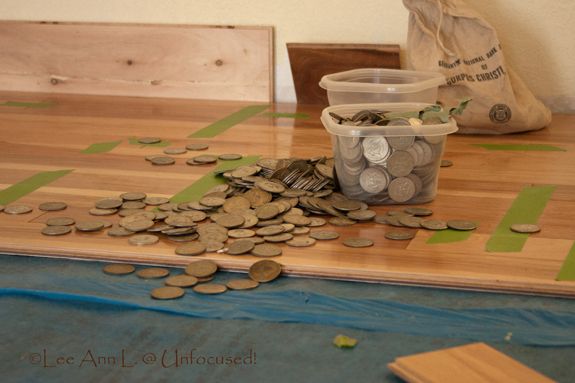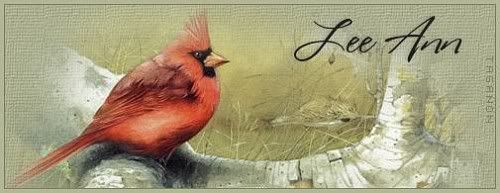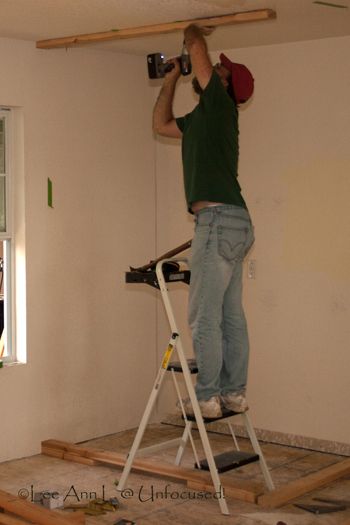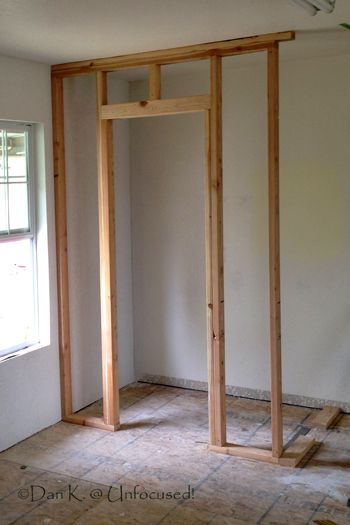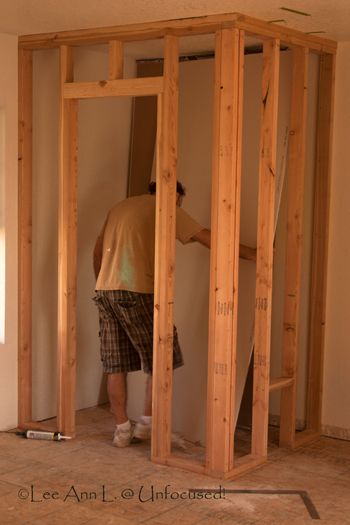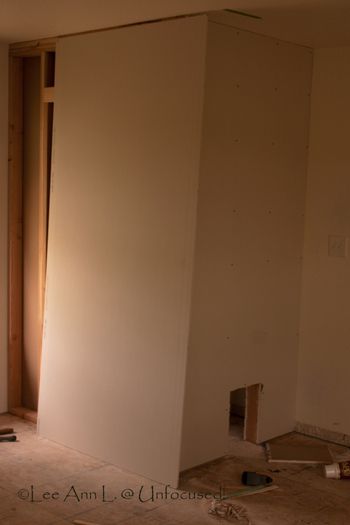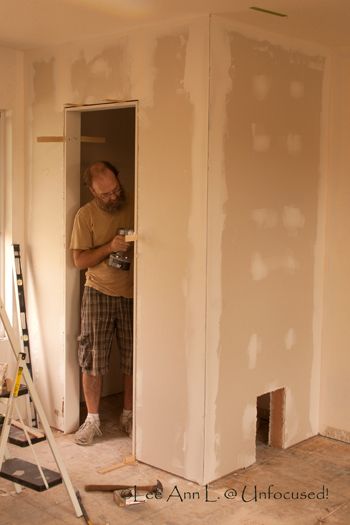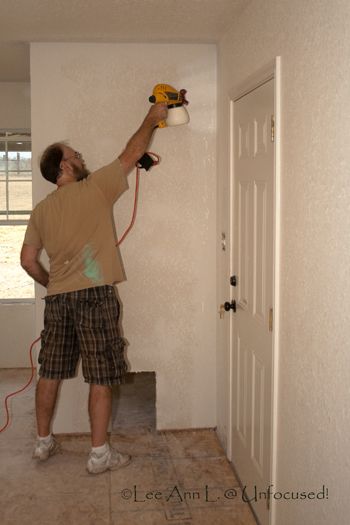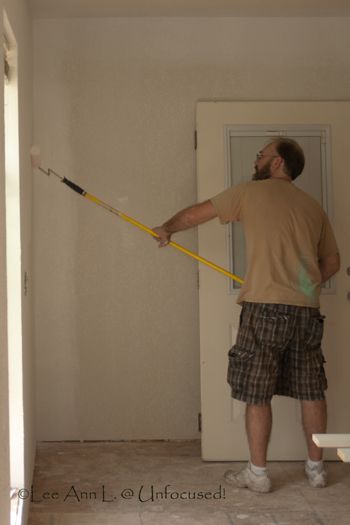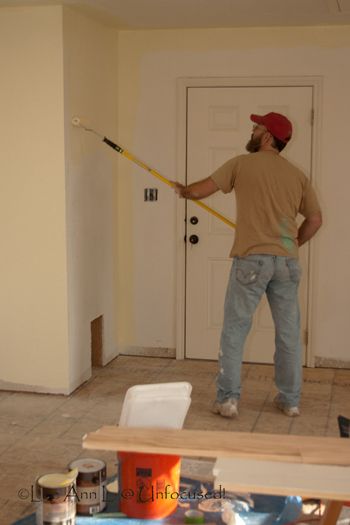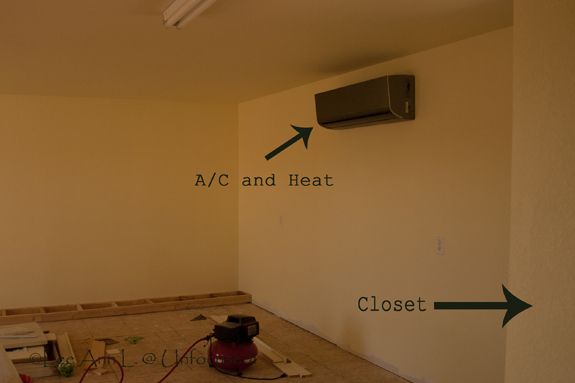You can see the previous post here.We picked up the flooring on January 19th and starting putting it down on January 25th. I could not wait and opened up a box immediately to look at the flooring.
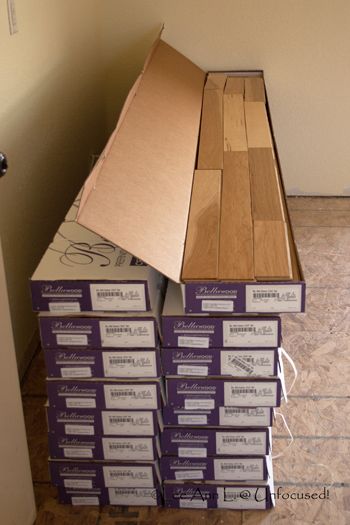
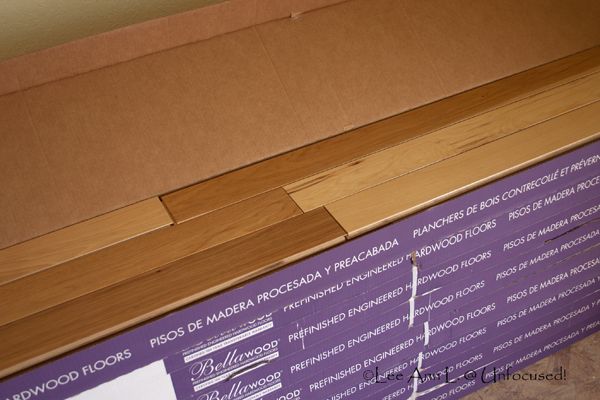
It turned out prettier than I imagined from the itty bitty floor sample in the store and I was thrilled.
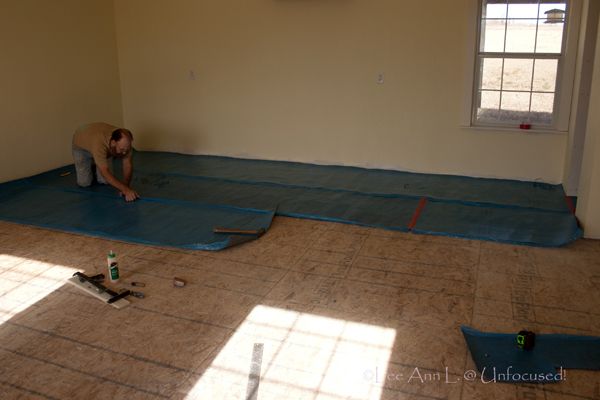
We first laid down underlayment for approximately half the room.
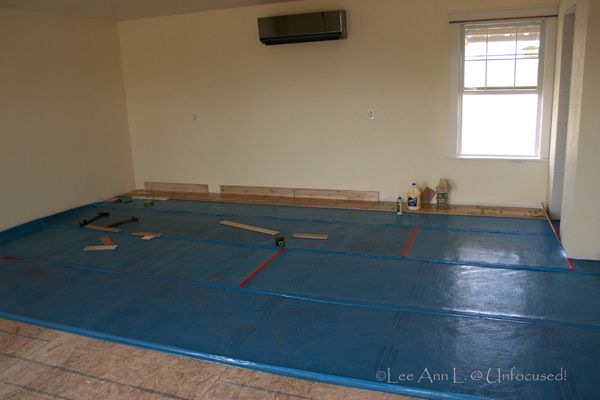
We then began laying down the floor. The first several rows is always the hardest.
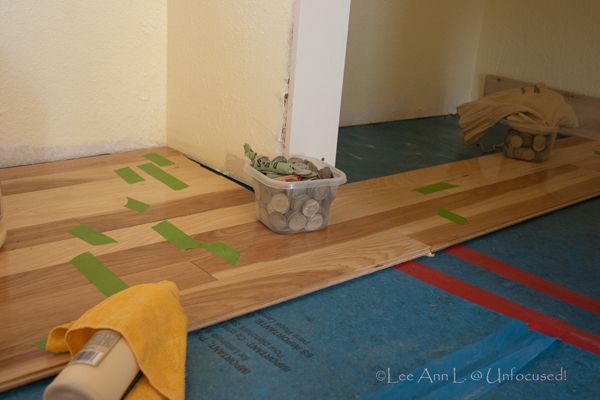
Custom cuts around closets always slows the process down.
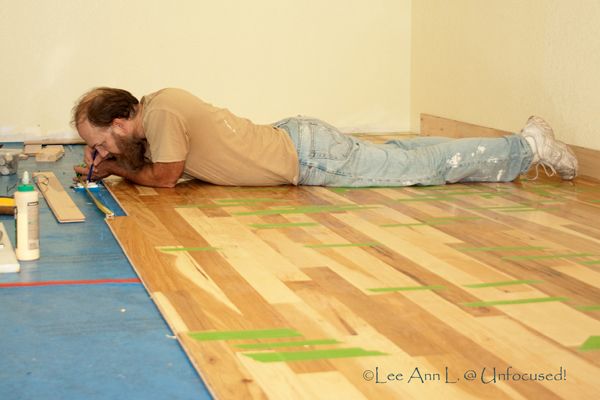
And, around outlets. Yes, I have an outlet in the floor! It's going to be perfect having this!
From here on, work went at a steady pace and abruptly came to an end when we hit the doorway between the kitchen and the room. The door was an exterior door and the threshold was giving us fits. We decided to shift our focus to doing some work outside because the weather was beautiful. In the meantime, we discussed and debated the problem and eventually decided to get a new interior door.
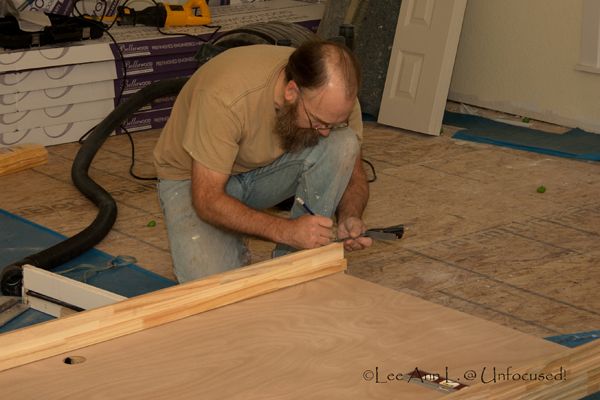
It turned out that due to the height of the tile, flooring and threshold, the new doorway casing and the door itself needed to be trimmed. I have seen DIY shows where this was done and Dan did exactly what I have seen on those shows. It turned out perfect! By the way, we kept the exterior door and it will go to the shed or chicken coop we plan to build in the future.
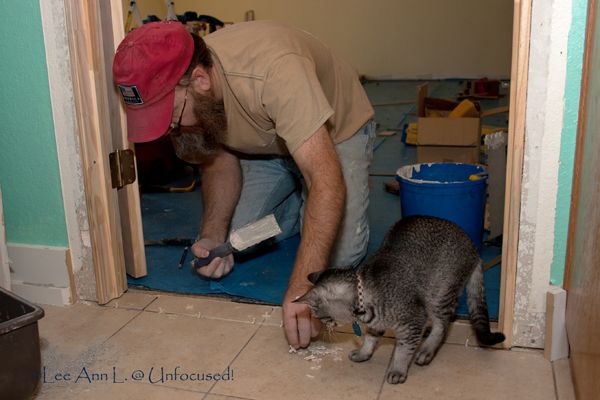 Replacing the door meant having to do some tile work because the old threshold was HUGE. Thank God the previous owners left behind the leftover tile from the kitchen and bathrooms. We had kept and reused the tiling tools from a job we did in the north Houston house.
Replacing the door meant having to do some tile work because the old threshold was HUGE. Thank God the previous owners left behind the leftover tile from the kitchen and bathrooms. We had kept and reused the tiling tools from a job we did in the north Houston house.
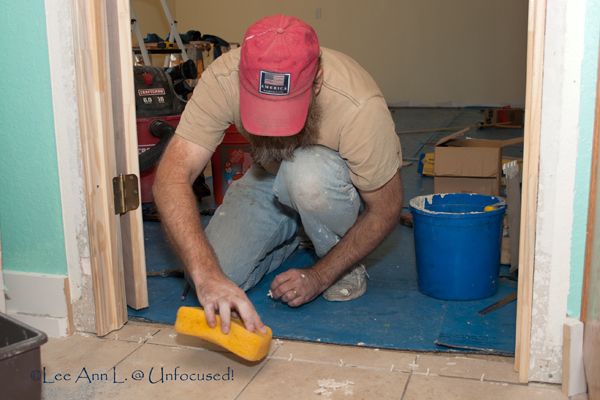
Cleaning up the tile adhesive.
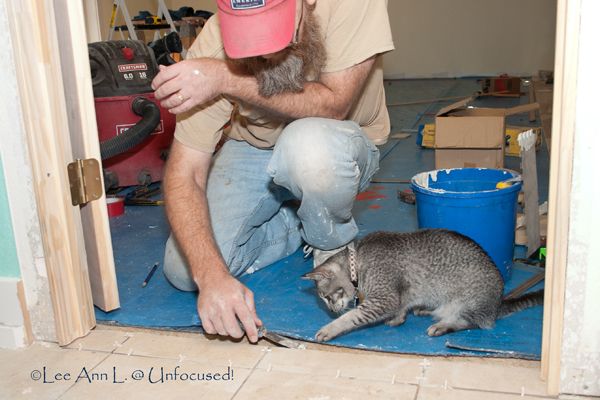
As you probably already saw, Abby Gail was Dan's little helper. She was fearless and into everything.
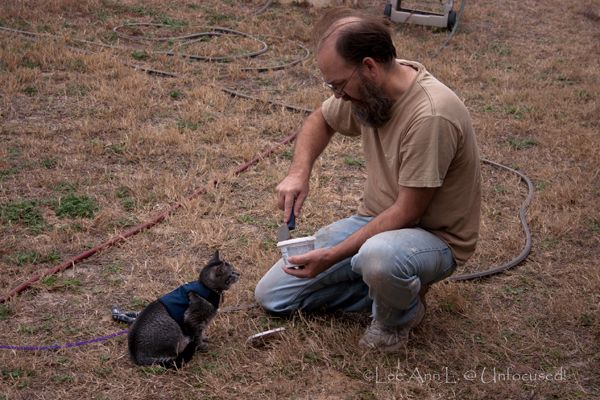
Mixing up the grout. We choose the grout color that closely matched the existing grout in the kitchen. It was all from memory. Actually, from my memory as Dan does not remember details like I do.
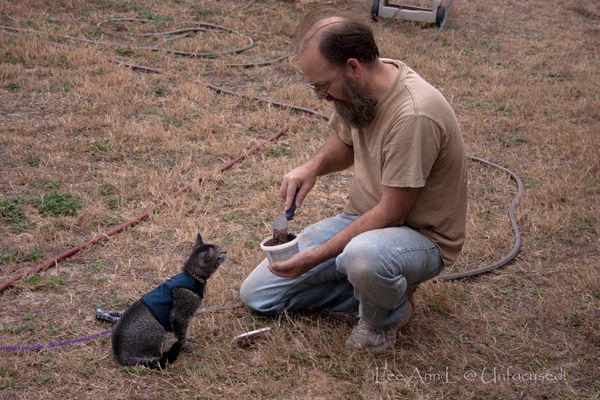
Abby Gail was begging to see what he was doing.
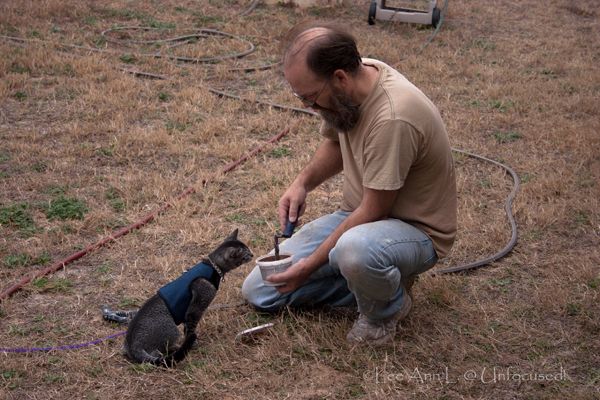
So, Dan let her have a look. She was then content and went on exploring the yard.
Once the grout was put down, we sought to get some threshold. Shopping for the new threshold was a nightmare. Apparently, the company that makes this floor does NOT make the matching threshold we needed. It was frustrating. But, Dan persevered and found some that is a close match to the floor. This process took a couple of weeks.
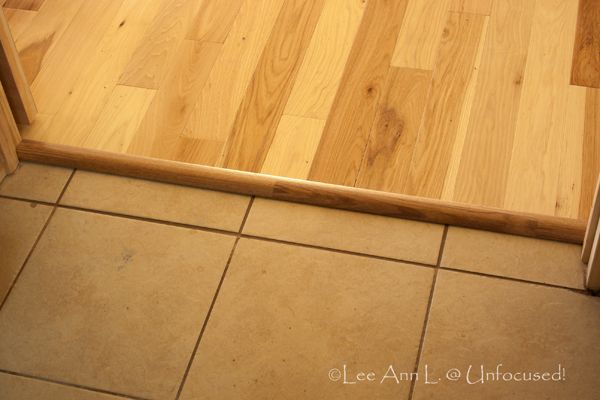
Not bad considering what we had to work with.
By the way, we are planning to get someone to come out and clean all the kitchen and bathroom tiles and reseal the grout. Honestly, I do not think sealer was ever applied.
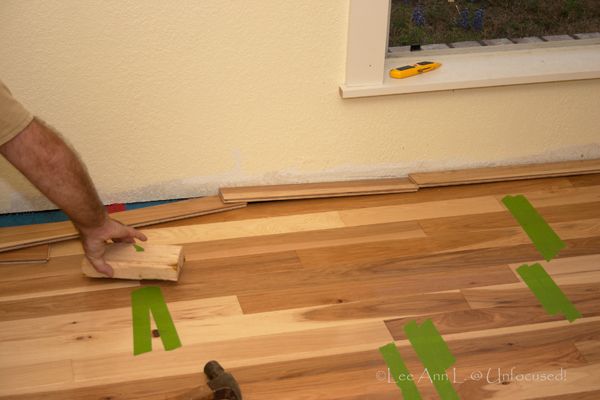
The last row of flooring! March 16. 2014.
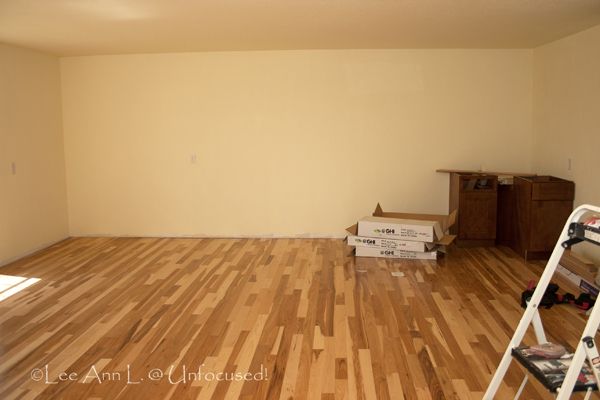
We are very pleased with the floor.
We are now working on priming and painting the new door, casings, baseboards, etc. and etc. I will have to do a blog post about what I did to the door itself (the kitchen side) because it was so plain!
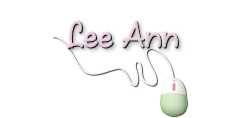
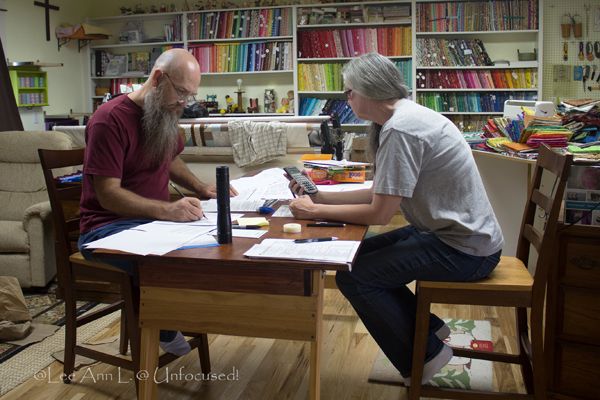
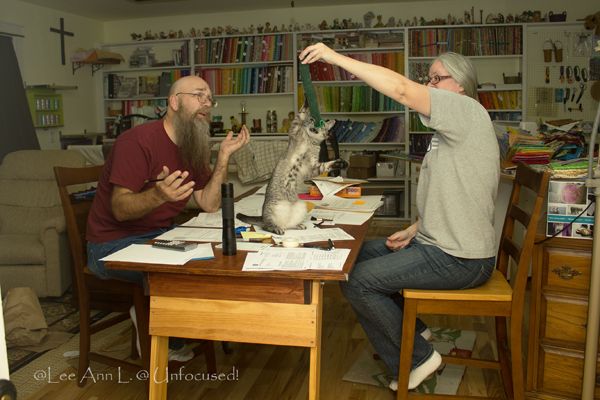
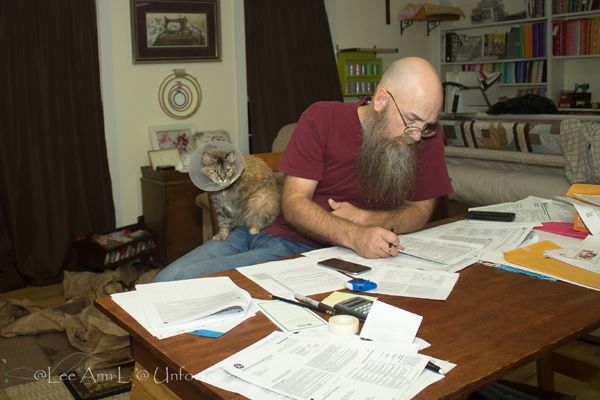
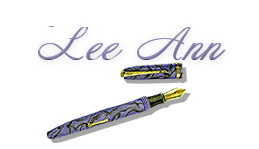

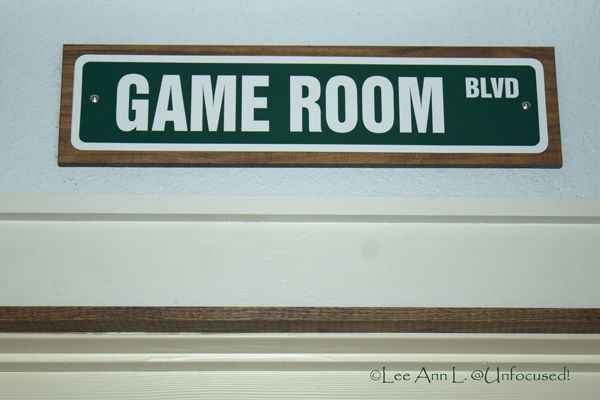 (completed January 30, 2016)
(completed January 30, 2016)
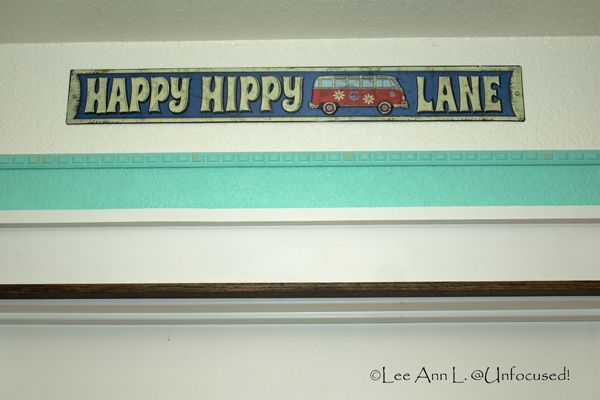

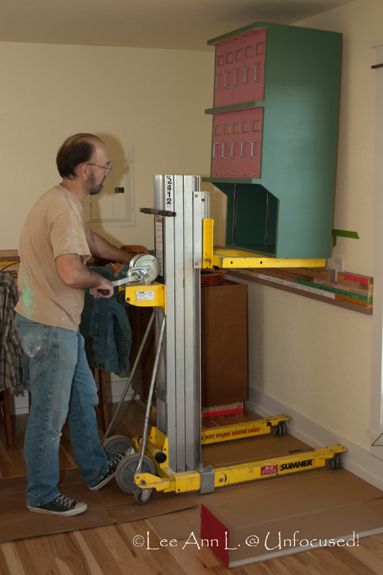
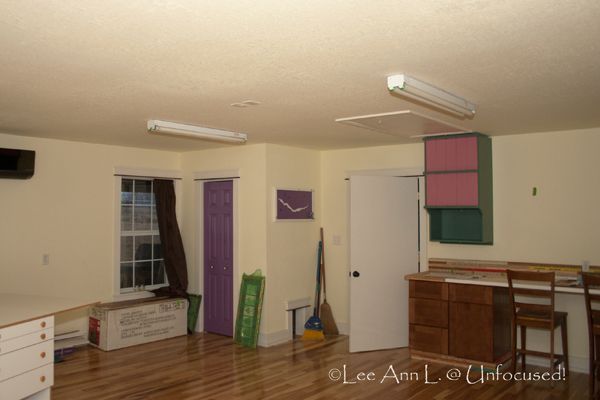
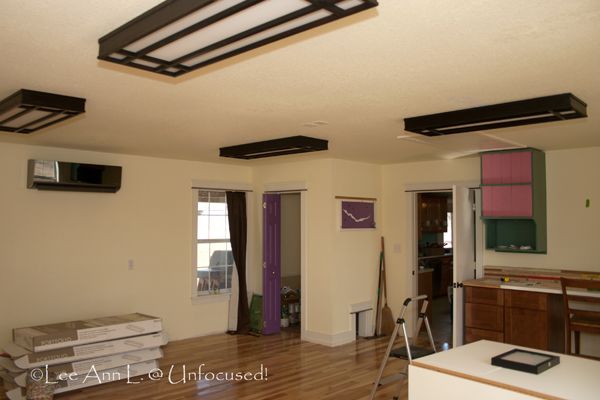
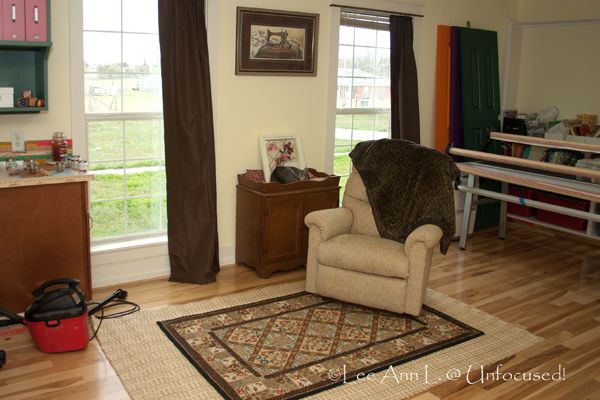

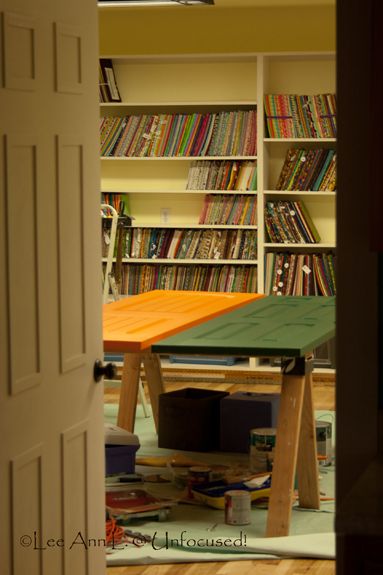
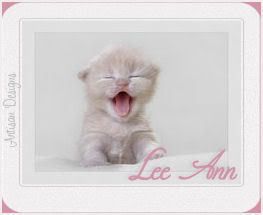
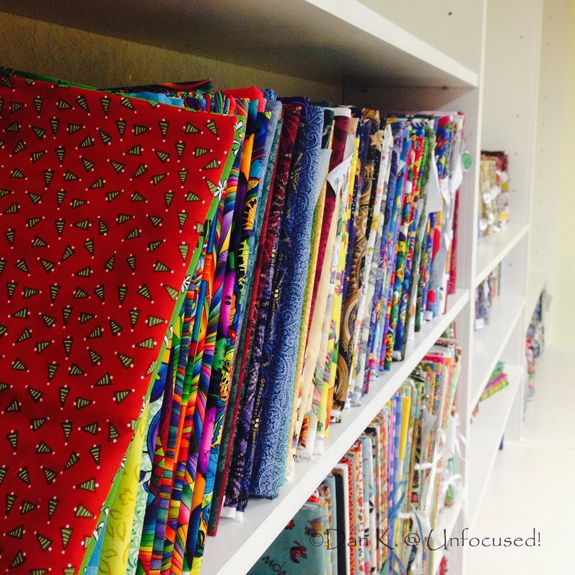
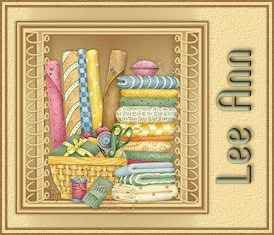
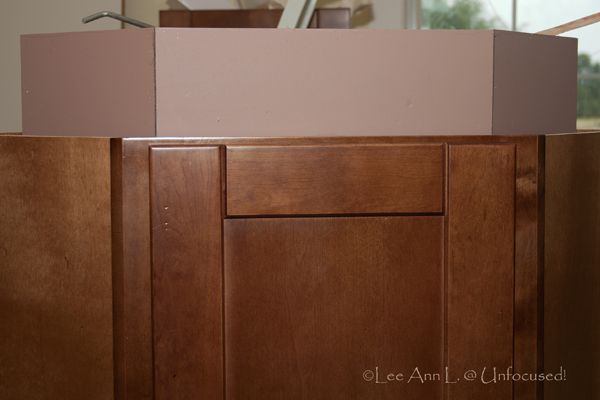
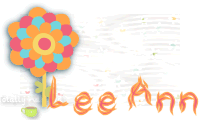
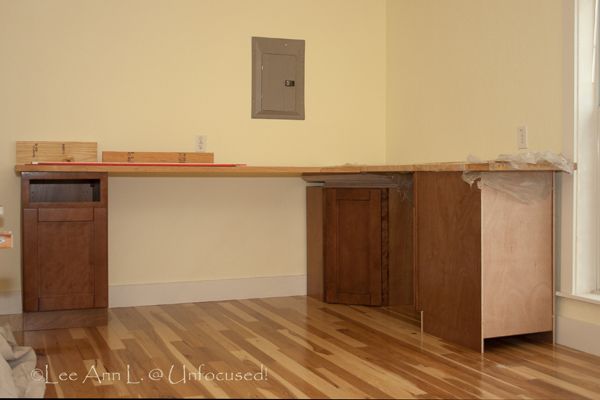
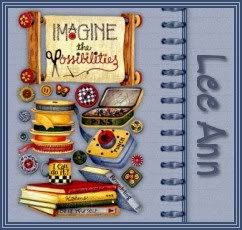
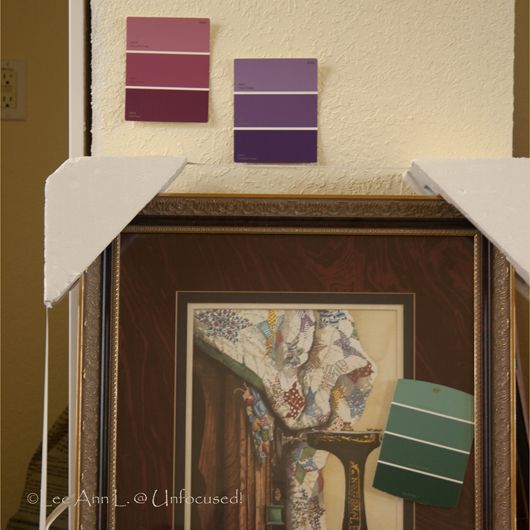
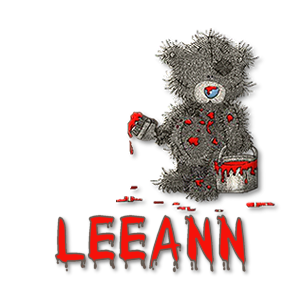







 Replacing the door meant having to do some tile work because the old threshold was HUGE. Thank God the previous owners left behind the leftover tile from the kitchen and bathrooms. We had kept and reused the tiling tools from a job we did in the north Houston house.
Replacing the door meant having to do some tile work because the old threshold was HUGE. Thank God the previous owners left behind the leftover tile from the kitchen and bathrooms. We had kept and reused the tiling tools from a job we did in the north Houston house.









